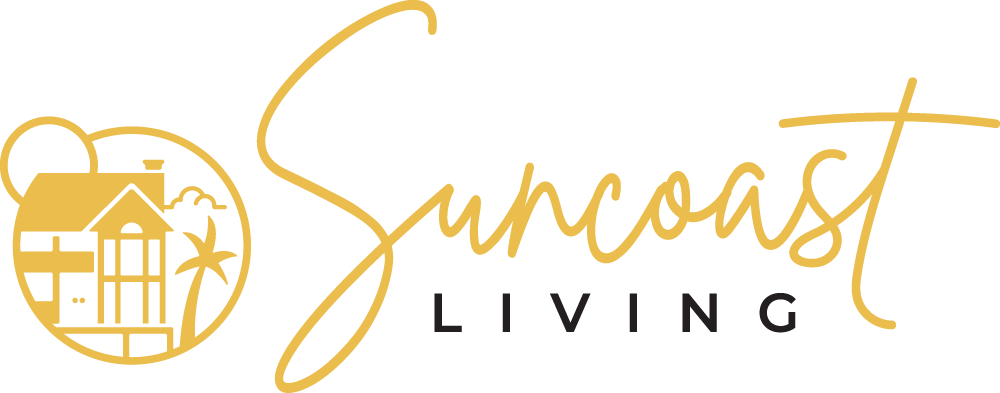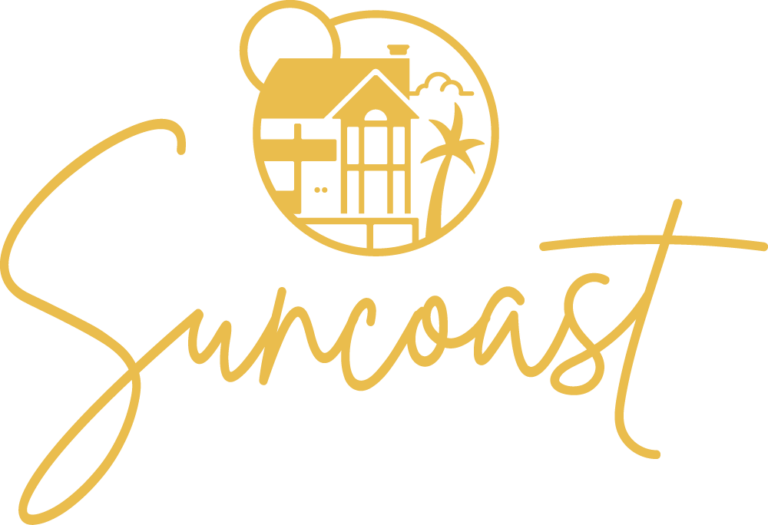10036 Lake Wales Circle Sarasota, FL 34241
Due to the health concerns created by Coronavirus we are offering personal 1-1 online video walkthough tours where possible.
SELLER WILL ENTERTAIN ALL OFFERS - MAKE AN OFFER! * IMMACULATELY MAINTAINED * PRIDE OF OWNERSHIP SHOWS * LIKE NEW - IT'S ONLY 2.5 YEARS YOUNG! * WHY BUILD AND HAVE A HEADACHE HAVING TO WAIT 12 MONTHS FOR A NEW HOME WHEN YOU CAN HAVE IT NOW? IT'S BETTER THAN NEW! * Seller loves Grand Park and is actually moving to a larger home in here * PANORAMIC LAKE VIEWS from this PREMIUM LOT LOCATION * The popular Tidewinds floorplan lives LARGE * LOADS OF UPGRADES! * 2 Bedrooms PLUS a Den or 3rd Bedroom * Open Floorplan * Chef's Kitchen * Beautiful Primary Suite * EXTENDED Caged Lanai area with Paver Brick Deck * The VIEWS are OVER THE TOP! * Paver Driveway * TILE ROOF * NATURAL GAS * IMPACT GLASS WINDOWS * Shows light & bright * Short walk to the RESORT STYLE COMMUNITY POOL & HOT TUB * Fitness Center, Tennis Courts, Pickleball Courts, Playground, Dog Park, Miles of Walking Trails * GATED NEIGHBORHOOD * Active community but you can also simply relax poolside in your slice of paradise * One look & you'll fall in love *
| a week ago | Listing updated with changes from the MLS® | |
| a week ago | Price changed to $524,500 | |
| 2 months ago | Price changed to $539,000 | |
| 3 months ago | Listing first seen online |

Listing information is provided by Participants of the Stellar MLS. IDX information is provided exclusively for personal, non-commercial use, and may not be used for any purpose other than to identify prospective properties consumers may be interested in purchasing. Information is deemed reliable but not guaranteed. Properties displayed may be listed or sold by various participants in the MLS Copyright 2024, Stellar MLS.
Data last updated at: 2024-05-15 09:30 AM EDT


Did you know? You can invite friends and family to your search. They can join your search, rate and discuss listings with you.