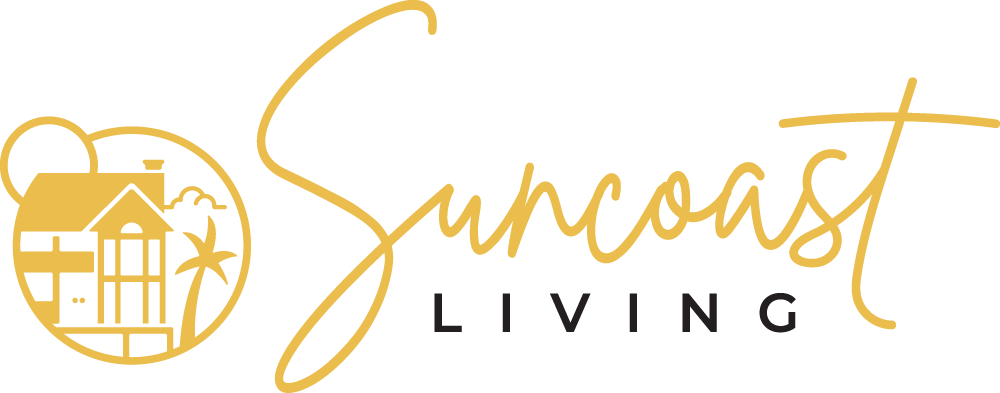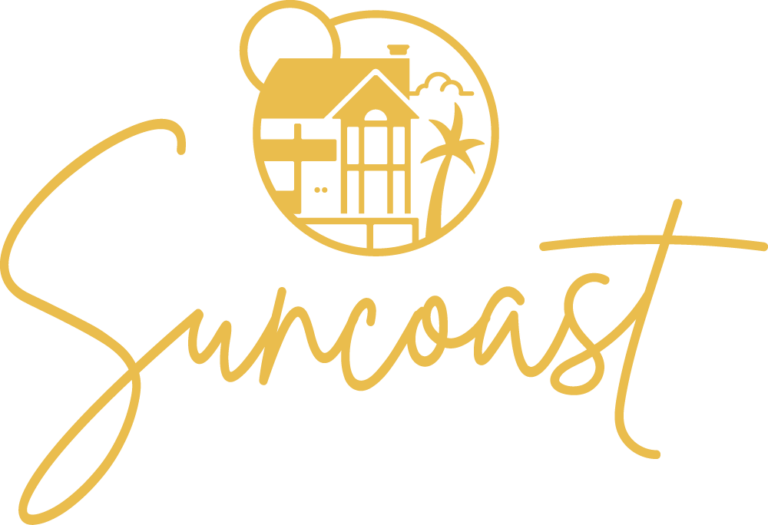322 Londonderry Drive Sarasota, FL 34240
Due to the health concerns created by Coronavirus we are offering personal 1-1 online video walkthough tours where possible.
Under contract-accepting backup offers. Stunningly updated pool home with serene lake views in Legends at Tatum Ridge, an established maintenance-free community. As you walk past lush, tropical landscaping and through beautiful garden double doors into the foyer, you are greeted by a spacious open floorplan, high ceilings, arches, and columns that exude grace and elegance. Tile flooring throughout the living areas adds sheen and polish, while engineered hardwood flooring in the office and bedrooms brings warmth and sophistication. Glass sliders extend the living space outside onto the patio with a covered seating area and screened pool that offers tranquil views of the lake and preserves beyond. The generously sized kitchen has been completely updated to include exquisite espresso wood cabinetry, stainless steel appliances, quartz countertops, glass subway tile backsplash, soft close cabinets and drawers, butler pantry, new sink, and more. The office features double garden doors for privacy and the laundry room includes a sink and cabinets above the washer and dryer for convenience. The generous primary suite boasts tray ceilings and a custom walk-in closet. The primary bath is a relaxing retreat with walk-in shower, dual vanities and soaking tub. The bathroom also boasts new granite counters, sink, toilet, espresso wood cabinets, and medicine cabinet. Guest bathrooms also have new granite counters, sinks and toilets. Additional updates include all new brushed nickel hardware throughout, slick Hunter Douglas style accordion shade on sliders to pool, plantation shutters in dinette area and office, and attractive new light fixtures and ceiling fans. The 3-car garage offers plenty of room for storage. Cabinets, workbench, and hanging storage are included in the sale. A new roof was added in 2019, AC (2015), pool screens, cage, and pool resurfacing in 2016. Make this move-in residence your own.
| 2 months ago | Listing updated with changes from the MLS® | |
| 3 months ago | Status changed to Pending | |
| 4 months ago | Listing first seen online |

Listing information is provided by Participants of the Stellar MLS. IDX information is provided exclusively for personal, non-commercial use, and may not be used for any purpose other than to identify prospective properties consumers may be interested in purchasing. Information is deemed reliable but not guaranteed. Properties displayed may be listed or sold by various participants in the MLS Copyright 2024, Stellar MLS.
Data last updated at: 2024-05-14 01:35 AM EDT


Did you know? You can invite friends and family to your search. They can join your search, rate and discuss listings with you.