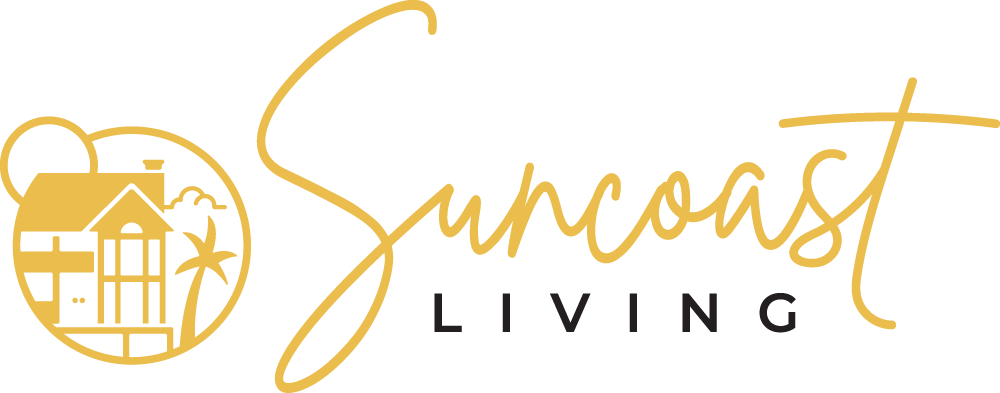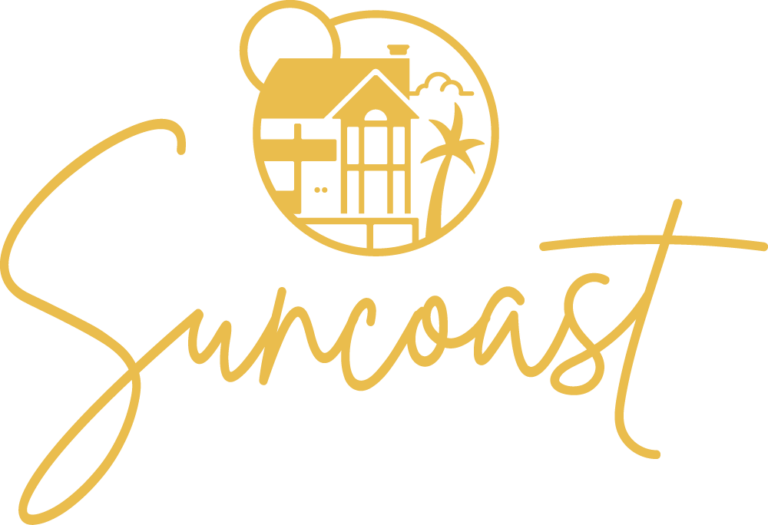5056 N BEACH ROAD 102ENGLEWOOD, FL 34223
Due to the health concerns created by Coronavirus we are offering personal 1-1 online video walkthough tours where possible.




One or more photo(s) has been virtually staged. . Discover the perfect blend of luxury and coastal living at Boulder Pointe Condominium, a prestigious gated complex on the serene shores of Manasota Key. This stunning 3-bedroom, 2.5-bathroom condo offers breathtaking, unobstructed views of the Gulf of Mexico, visible from your private balcony and the master suite.clusive Golf Font Living at Boulder Point Condominiums. Spanning 2,639 square feet, this spacious residence features an open floor plan with ample natural light, designed to maximize the spectacular Gulf views. Enjoy the convenience of direct access to the new pool and deck area, just steps below your balcony. As a homeowner, you’ll also benefit from designated parking in the secure garage below the building. Perfect for those seeking a tranquil beachfront lifestyle, this is an extraordinary opportunity to own a piece of paradise. Don’t miss out on this rare offering—contact us today to schedule your private showing!
| a week ago | Listing updated with changes from the MLS® | |
| 2 weeks ago | Listing first seen on site |

Listing information is provided by Participants of the Stellar MLS. IDX information is provided exclusively for personal, non-commercial use, and may not be used for any purpose other than to identify prospective properties consumers may be interested in purchasing. Information is deemed reliable but not guaranteed. Properties displayed may be listed or sold by various participants in the MLS Copyright 2025, Stellar MLS.
Last checked: 2025-10-30 11:06 PM EDT


Did you know? You can invite friends and family to your search. They can join your search, rate and discuss listings with you.