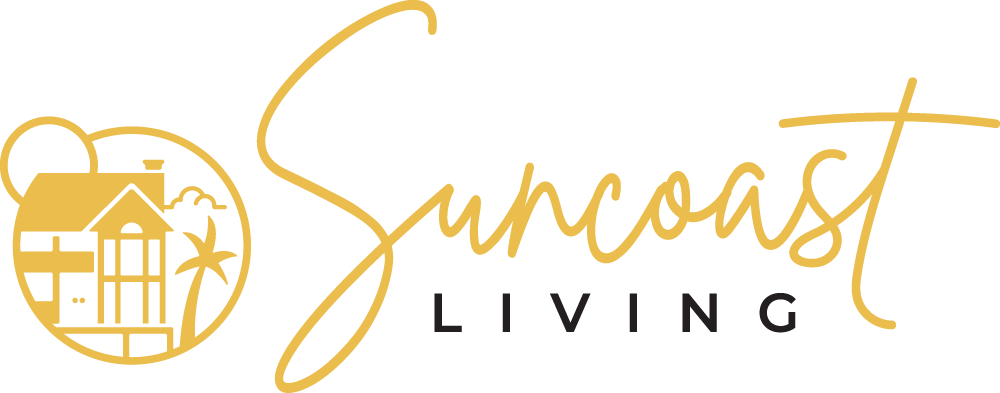16 TIDY ISLAND BOULEVARD 16BRADENTON, FL 34210
Due to the health concerns created by Coronavirus we are offering personal 1-1 online video walkthough tours where possible.




EXCLUSIVE, TRANQUIL, PRIVATE AND AN ISLAND (TIDY ISLAND) YOU CAN CALL HOME! Tidy Island - A truly private and gracious lifestyle awaits you your tropical Florida retreat. Tidy Island is located on the North end of Sarasota Bay and is about a mile long and a few hundred yards wide with gorgeous bay views and a beautifully landscaped 140 acre wildlife sanctuary. This rarely available "Aerial" end unit has over 4,100 sq ft. of interior space and over 2,000 sq ft of lanai space, with southern waterfront living with the best views of the Bay and Longboat Key. Enjoy your morning coffee from the Primary Suite on the third floor while watching the dolphins jump in the water or the seabirds fishing the flats. Tidy Island also provides the best in amenities such as: Mile long waterfront panorama views, 3100 sq. ft. recreation center, 2 swimming pools, hot tub, tennis court, nature trail, historical museum, and 24-hour security on site. Schedule your private appointment and come home to your private island and maintenance free living.
| 2 weeks ago | Listing updated with changes from the MLS® | |
| 2 weeks ago | Price changed to $1,250,000 | |
| 4 months ago | Listing first seen on site |

Listing information is provided by Participants of the Stellar MLS. IDX information is provided exclusively for personal, non-commercial use, and may not be used for any purpose other than to identify prospective properties consumers may be interested in purchasing. Information is deemed reliable but not guaranteed. Properties displayed may be listed or sold by various participants in the MLS Copyright 2026, Stellar MLS.
Last checked: 2026-02-04 07:12 PM EST

Did you know? You can invite friends and family to your search. They can join your search, rate and discuss listings with you.